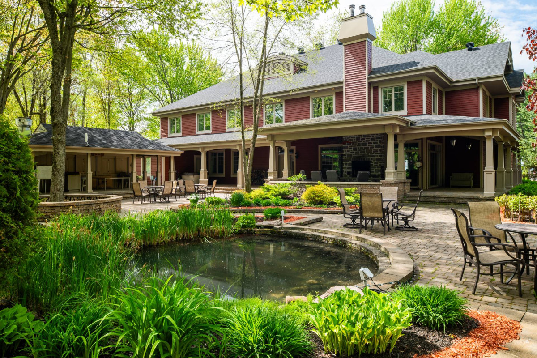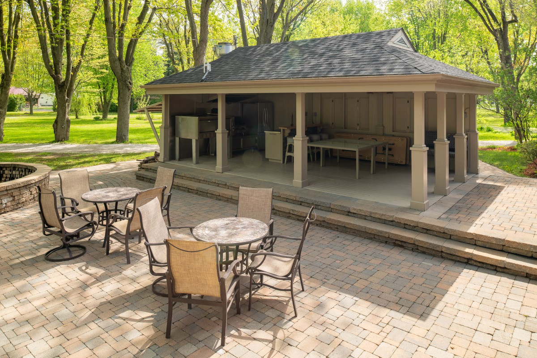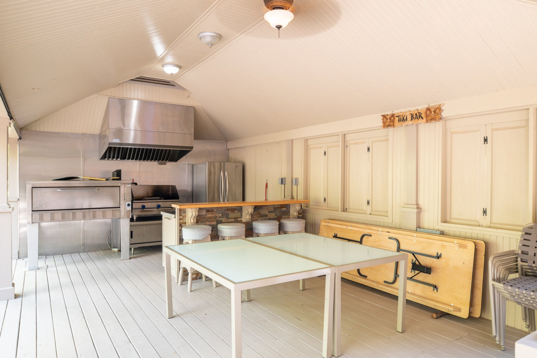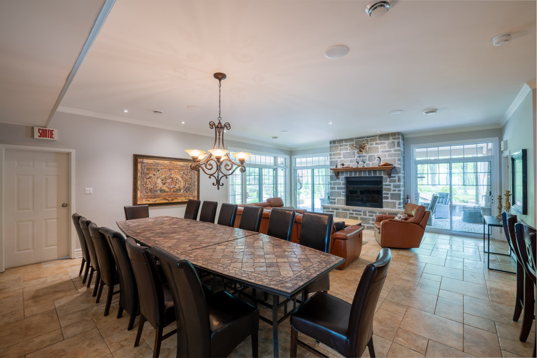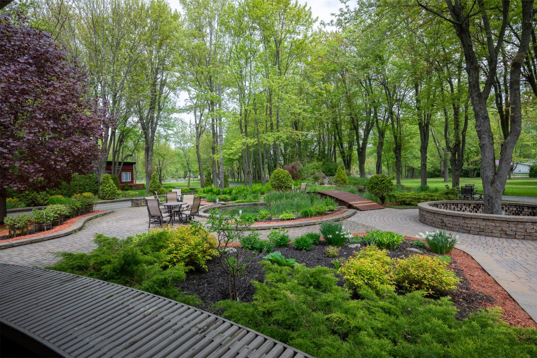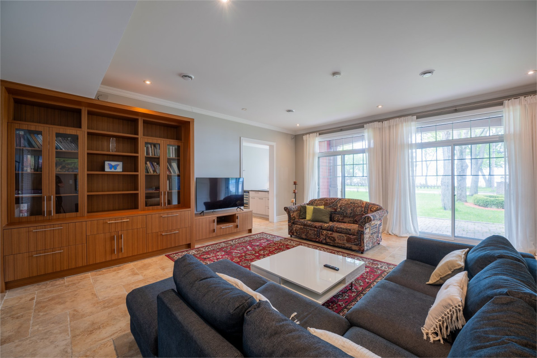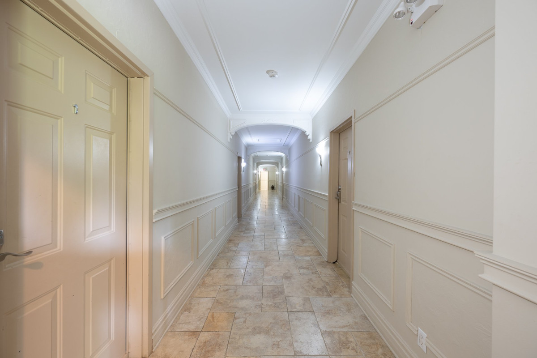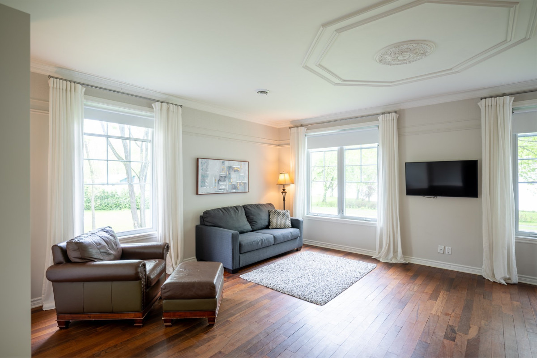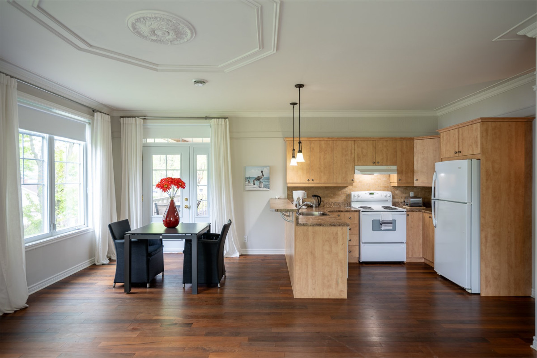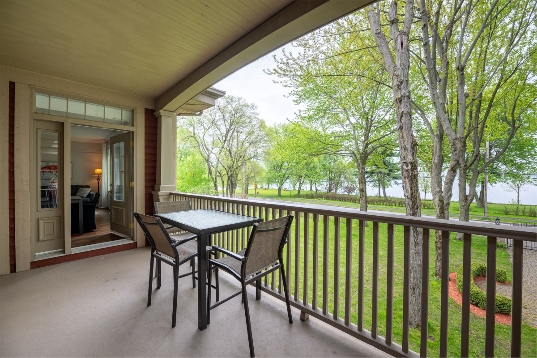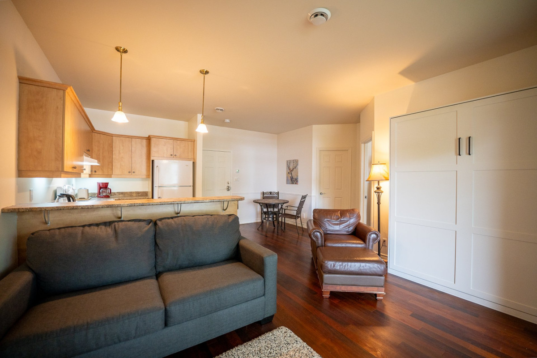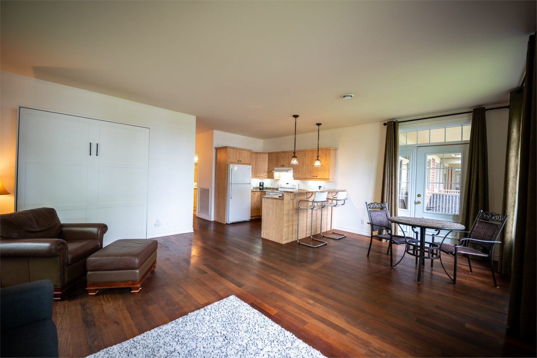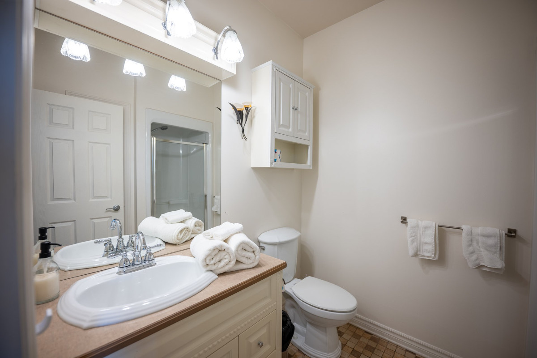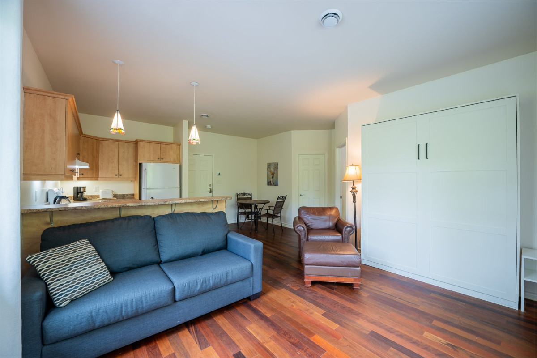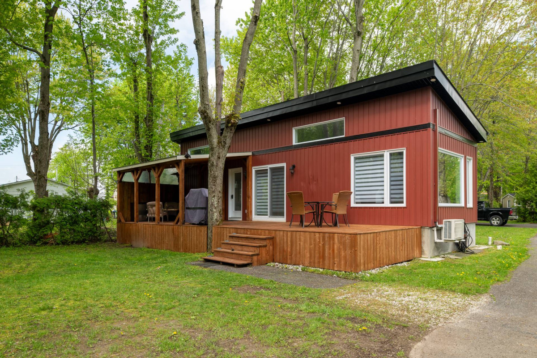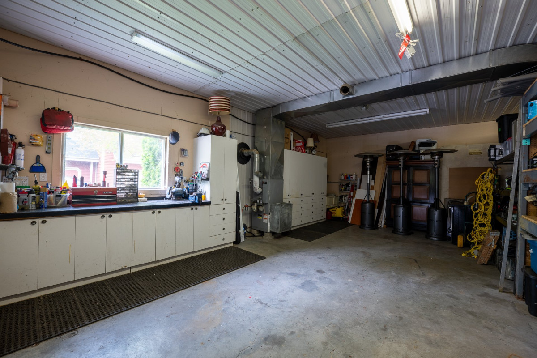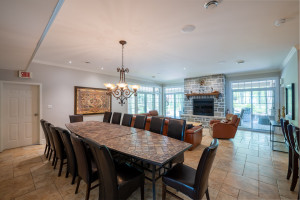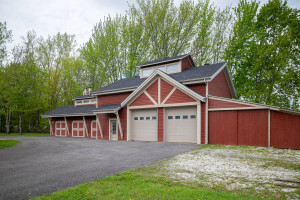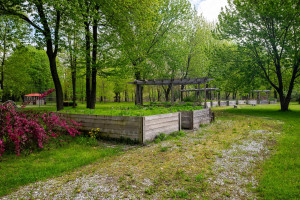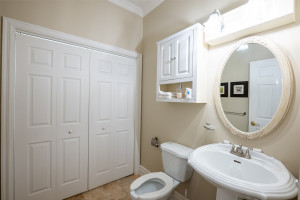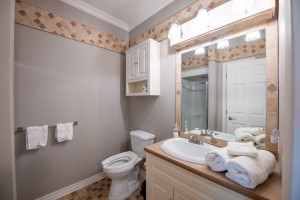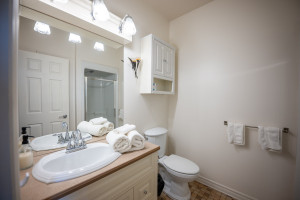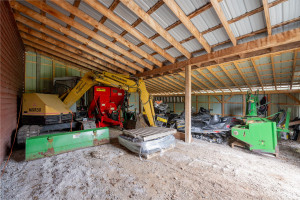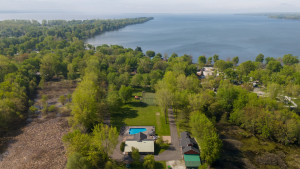Description
No data for this section
Building features
Dimensions
95 P X 72 P
Windows
PVC
Foundation
Poured concrete
Siding
Other
Basement
No basement
Window type
Crank handle
Roofing
- Other
- Asphalt shingles
Construction year
2005
Land features
337 P X 1061 P
337 P X 1061 P
Land area
16 AC
Driveway
- Asphalt
- Double width or more
- Not Paved
Distinctive features
- Water access
- No neighbours in the back
- Wooded lot: hardwood trees
- Waterfront
- Navigable
Proximity
- Highway
- Golf
- Park - green area
- Bicycle path
- Cross-country skiing
Parking
- In carport
- Outdoor
- Garage
Topography
Flat
Rooms details
| Rooms | Levels | Dimensions | Covering |
|---|---|---|---|
| Hallway | 1st level/Ground floor | 7.7x8 P | Ceramic tiles |
| Living room | 1st level/Ground floor | 18x19 P | Ceramic tiles |
| Other | 1st level/Ground floor | 6x18 P | Ceramic tiles |
| Other | 1st level/Ground floor | 10.4x17.8 P | Ceramic tiles |
| Dining room | 1st level/Ground floor | 12.6x21 P | Ceramic tiles |
| Other | 1st level/Ground floor | 15x21 P | Ceramic tiles |
| Other | 1st level/Ground floor | 20.10x29 P | Carpet |
| Family room | 1st level/Ground floor | 18.6x23.6 P | Ceramic tiles |
| Bathroom | 1st level/Ground floor | 5.7x9.10 P | Ceramic tiles |
| Washroom | 1st level/Ground floor | 5.6x9.8 P | Ceramic tiles |
| Other | 1st level/Ground floor | 10x18 P | Concrete |
| Bathroom | 1st level/Ground floor | 5.1x10.3 P | Ceramic tiles |
| Dining room | 1st level/Ground floor | 7.3x9.4 P | Ceramic tiles |
| Kitchen | 1st level/Ground floor | 9.4x10.8 P | Ceramic tiles |
| Bedroom | 1st level/Ground floor | 9.5x11.6 P | Ceramic tiles |
| Primary bedroom | 1st level/Ground floor | 12x14 P | Ceramic tiles |
| Other | 1st level/Ground floor | 20.5x20.6 P | Ceramic tiles |
| Bathroom | 2nd floor | 6.6x7.9 P | Ceramic tiles |
| Dining room | 2nd floor | 9.8x10 P | Other |
| Kitchen | 2nd floor | 6.8x10.6 P | Other |
| Bedroom | 2nd floor | 10.2x11.2 P | Other |
| Living room | 2nd floor | 10.4x17.2 P | Other |
| Bathroom | 2nd floor | 6.8x8.8 P | Ceramic tiles |
| Kitchen | 2nd floor | 7.2x10.6 P | Other |
| Dining room | 2nd floor | 8.5x10.5 P | Other |
| Bedroom | 2nd floor | 10.8x10.8 P | Other |
| Walk-in closet | 2nd floor | 4.5x6 P | Other |
| Living room | 2nd floor | 10x14 P | Other |
| Bathroom | 2nd floor | 7x8.8 P | Ceramic tiles |
| Kitchen | 2nd floor | 7.5x10 P | Other |
| Dining room | 2nd floor | 8.5x10.4 P | Other |
| Bedroom | 2nd floor | 10.9x10.9 P | Other |
| Walk-in closet | 2nd floor | 4.4x6.2 P | Other |
| Living room | 2nd floor | 10x14.1 P | Other |
| Bathroom | 2nd floor | 6.3x7.7 P | Ceramic tiles |
| Kitchen | 2nd floor | 7.5x10.5 P | Other |
| Dining room | 2nd floor | 6.8x9.8 P | Other |
| Bedroom | 2nd floor | 10.1x12.0 P | Other |
| Living room | 2nd floor | 10.7x17.2 P | Other |
| Bathroom | 2nd floor | 7.3x8.8 P | Ceramic tiles |
| Kitchen | 2nd floor | 7x10.6 P | Other |
| Dining room | 2nd floor | 8.3x10.6 P | Other |
| Bedroom | 2nd floor | 10.8x10.8 P | Other |
| Walk-in closet | 2nd floor | 4x6.2 P | Other |
| Living room | 2nd floor | 10.5x13.8 P | Other |
| Bathroom | 2nd floor | 7.8x8.8 P | Ceramic tiles |
| Kitchen | 2nd floor | 7x10.6 P | Other |
| Dining room | 2nd floor | 8.5x10.6 P | Other |
| Bedroom | 2nd floor | 10.8x10.9 P | Other |
| Walk-in closet | 2nd floor | 4.4x6.2 P | Other |
| Living room | 2nd floor | 10.4x14 P | Other |
| Bathroom | 2nd floor | 7.2x8.7 P | Ceramic tiles |
| Kitchen | 2nd floor | 7x10.6 P | Other |
| Dining room | 2nd floor | 8.4x10.5 P | Other |
| Bedroom | 2nd floor | 10.8x10.9 P | Other |
| Walk-in closet | 2nd floor | 4.5x6 P | Other |
| Living room | 2nd floor | 10.5x13.8 P | Other |
| Bathroom | Other | 6x6.9 P | Floating floor |
| Dining room | Other | 6x11.9 P | Floating floor |
| Kitchen | Other | 7.6x11.9 P | Floating floor |
| Bedroom | Other | 9.9x11.9 P | Floating floor |
| Living room | Other | 8.6x11.9 P | Floating floor |
| Mezzanine | Other | 10.4x11 P | Other |
| Bathroom | Other | 6x6.6 P | Floating floor |
| Kitchen | Other | 11.9x11.9 P | Floating floor |
| Bedroom | Other | 9.8x9.8 P | Floating floor |
| Living room | Other | 10x11.9 P | Floating floor |
| Mezzanine | Other | 10.4x11 P | Other |
| Bathroom | Other | 5.6x6.7 P | Ceramic tiles |
| Kitchen | Other | 11.3x11.3 P | Floating floor |
| Bedroom | Other | 7.8x11.3 P | Floating floor |
| Living room | Other | 11.3x12.2 P | Floating floor |
Building features
Carport
- Attached
- Double width or more
Landscaping
- Fenced
- Land / Yard lined with hedges
- Landscape
Cupboard
- Melamine
- Thermoplastic
Heating system
- Air circulation
- Other
- Space heating baseboards
- Electric baseboard units
- Radiant
Water supply
Municipality
Heating energy
Electricity
Equipment available
- Central vacuum cleaner system installation
- Central air conditioning
- Wall-mounted air conditioning
- Private yard
- Ventilation system
- Furnished
- Electric garage door
- Central heat pump
Hearth stove
Wood fireplace
Garage
- Attached
- Heated
- Detached
- Double width or more
Pool
- Heated
- Inground
Restrictions/Permissions
- Dogs allowed
- Short-term rentals allowed
Bathroom / Washroom
Seperate shower
Available services
Fire detector
Sewage system
Municipal sewer
View
- Water
- Panoramic
Zoning
- Commercial
- Recreational and tourism
- Residential
- Vacationing area
Informations financières
Land evaluation
630 000 $
Building evaluation
1 573 900 $
Municipal taxes (2024)
22 817 $
School taxes (2024)
1 659 $
Annual costs
Énergie
14 846 $
Inclusions
N.A.
Exclusions
N.A.
More information
No data for this section







