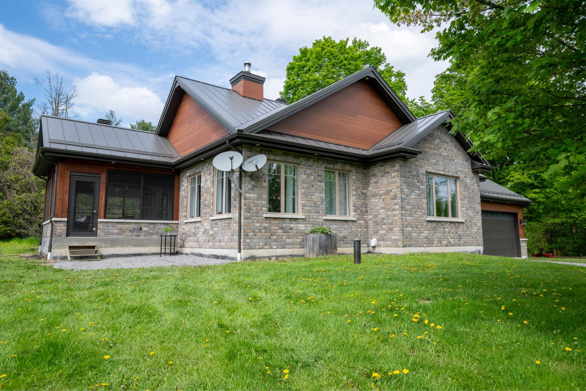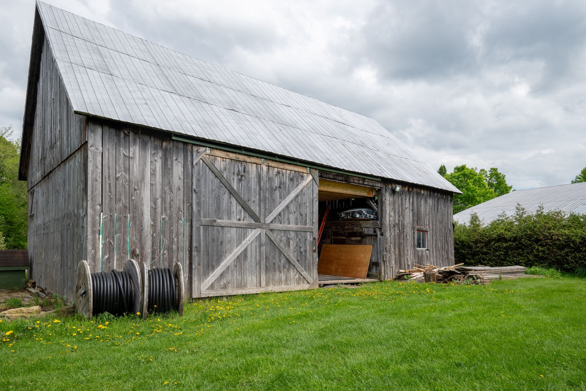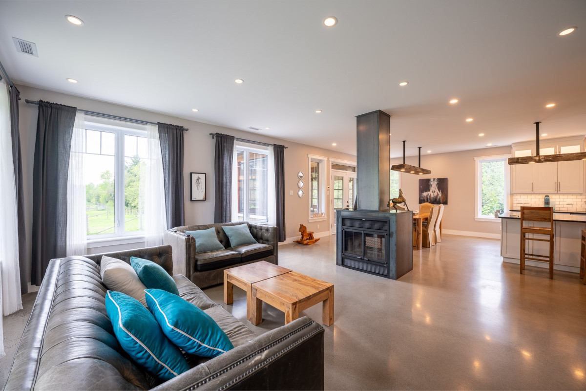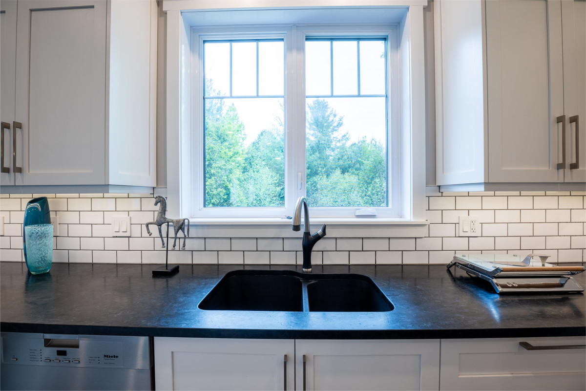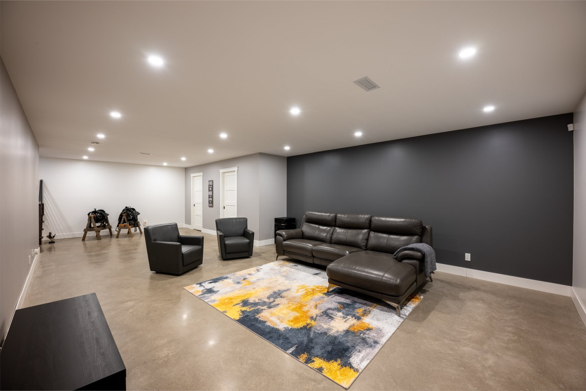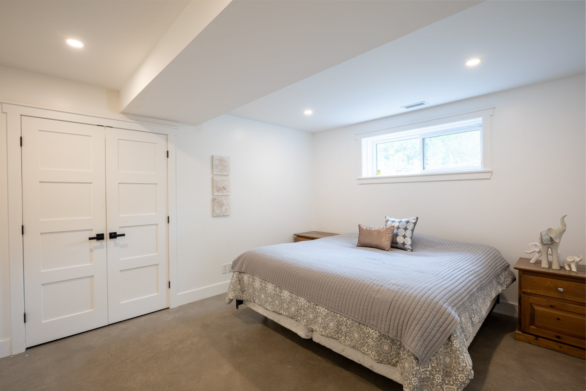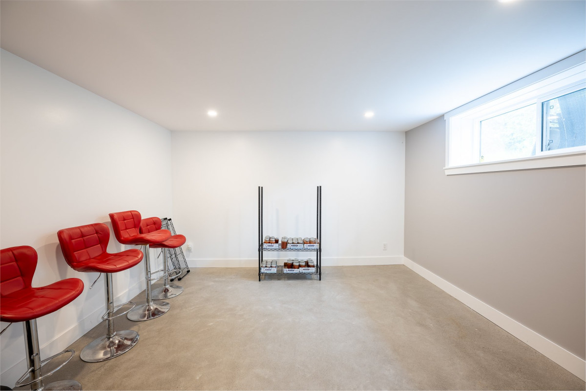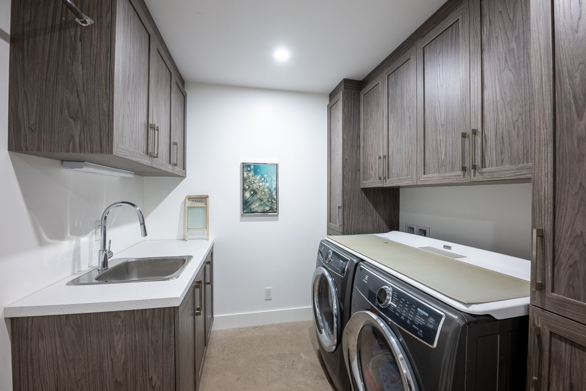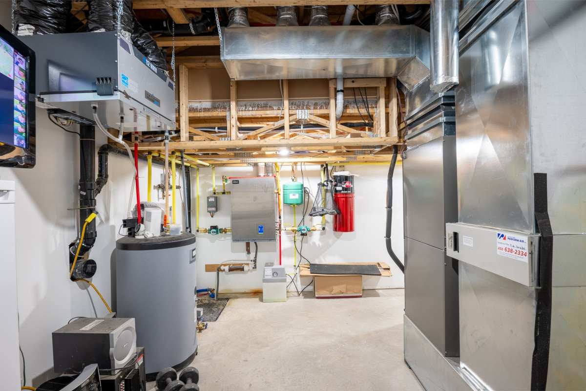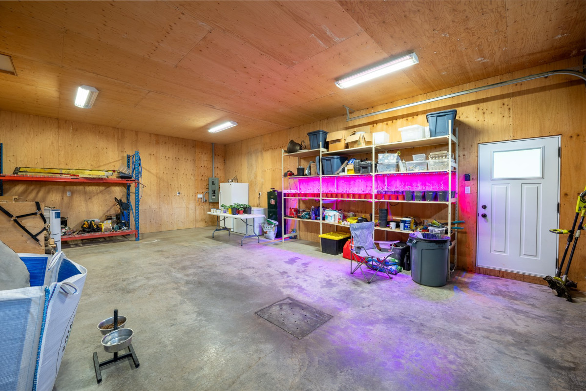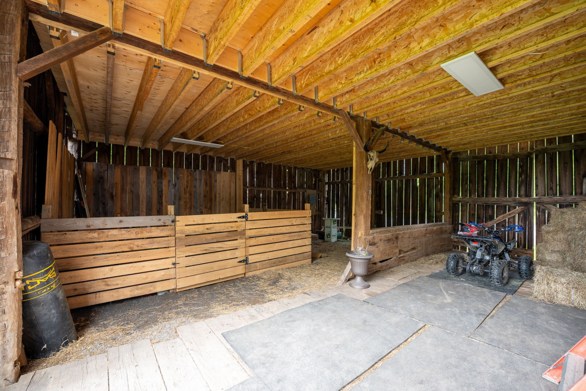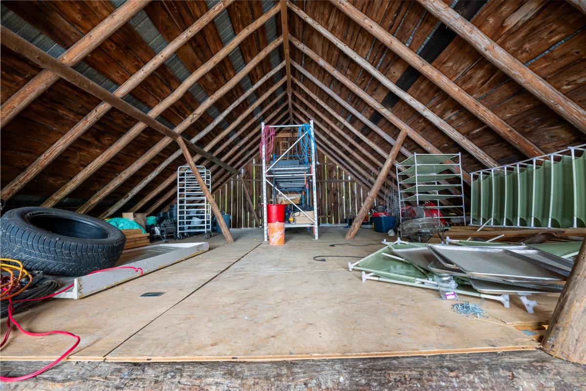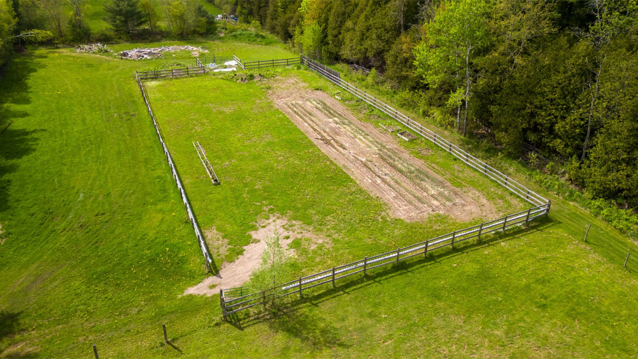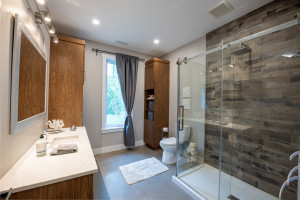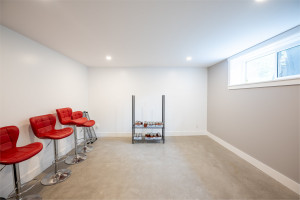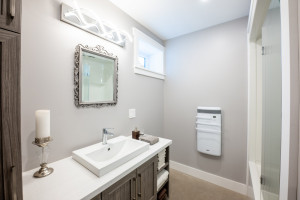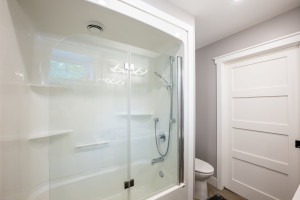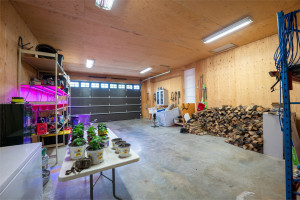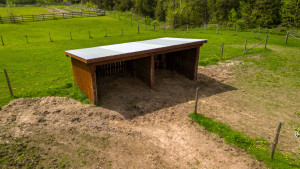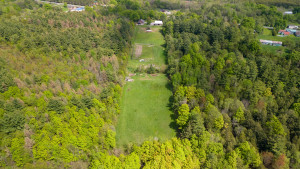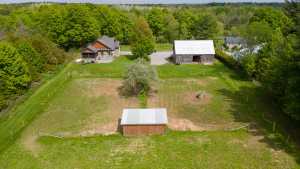Description
No data for this section
Building features
Dimensions
32 P X 80 P
Windows
PVC
Foundation
Poured concrete
Siding
- Aluminum
- Concrete stone
Basement
- 6 feet and over
- Finished basement
Window type
- Sliding
- Crank handle
Roofing
Other
Construction year
2017
Land features
200 P X 1325 P
200 P X 1325 P
Land area
6 AC
Driveway
Not Paved
Distinctive features
- No neighbours in the back
- Wooded lot: hardwood trees
Proximity
- Highway
- Daycare centre
- Bicycle path
- Elementary school
Parking
- Outdoor
- Garage
Topography
Sloped
Rooms details
| Rooms | Levels | Dimensions | Covering |
|---|---|---|---|
| Bathroom | Basement | 6.8x7.9 P | Concrete |
| Laundry room | Basement | 7.8x7.9 P | Concrete |
| Storage | Basement | 7.5x12.7 P | Concrete |
| Other | Basement | 9.6x14.10 P | Concrete |
| Bedroom | Basement | 11.9x13.9 P | Concrete |
| Other | Basement | 12.6x13 P | Concrete |
| Bedroom | Basement | 13.1x13.8 P | Concrete |
| Family room | Basement | 16.7x34 P | Concrete |
| Other | 1st level/Ground floor | 5.6x10.4 P | Concrete |
| Hallway | 1st level/Ground floor | 8.2x17.4 P | Concrete |
| Bathroom | 1st level/Ground floor | 8.9x10.3 P | Concrete |
| Primary bedroom | 1st level/Ground floor | 12.7x16.2 P | Concrete |
| Walk-in closet | 1st level/Ground floor | 5.6x8 P | Concrete |
| Dining room | 1st level/Ground floor | 13.7x18.3 P | Concrete |
| Kitchen | 1st level/Ground floor | 14.4x18.3 P | Concrete |
| Other | 1st level/Ground floor | 4.5x5 P | Concrete |
| Living room | 1st level/Ground floor | 13.10x18 P | Concrete |
| Veranda | 1st level/Ground floor | 14x14.3 P | Concrete |
Building features
Landscaping
- Fenced
- Landscape
Cupboard
- Other
- Wood
Building
Barn
Heating system
- Air circulation
- Radiant
Water supply
Artesian well
Heating energy
- Electricity
- Propane
Equipment available
- Central vacuum cleaner system installation
- Ventilation system
- Electric garage door
- Central heat pump
Hearth stove
Wood fireplace
Garage
- Attached
- Heated
- Double width or more
Bathroom / Washroom
Seperate shower
Available services
Fire detector
Sewage system
- Purification field
- Septic tank
View
Panoramic
Zoning
- Agricultural
- Residential
Informations financières
Land evaluation
147 600 $
Building evaluation
715 100 $
Municipal taxes (2024)
3 086 $
School taxes (2023)
509 $
Annual costs
Énergie
3 174 $
Inclusions
N.A.
Exclusions
N.A.
More information
No data for this section




