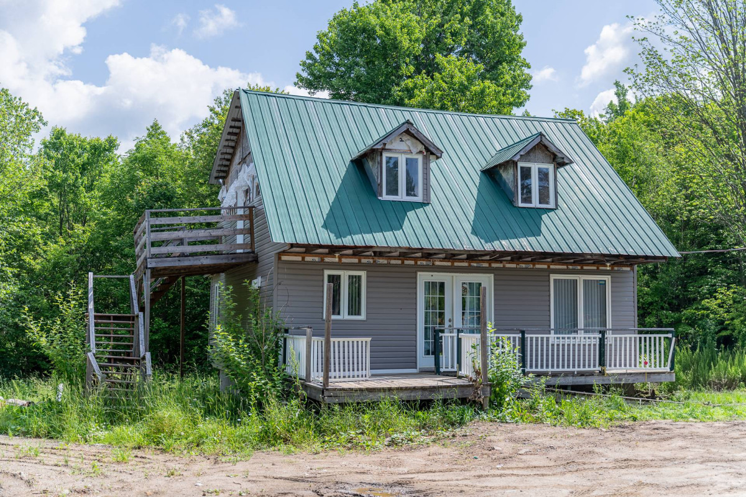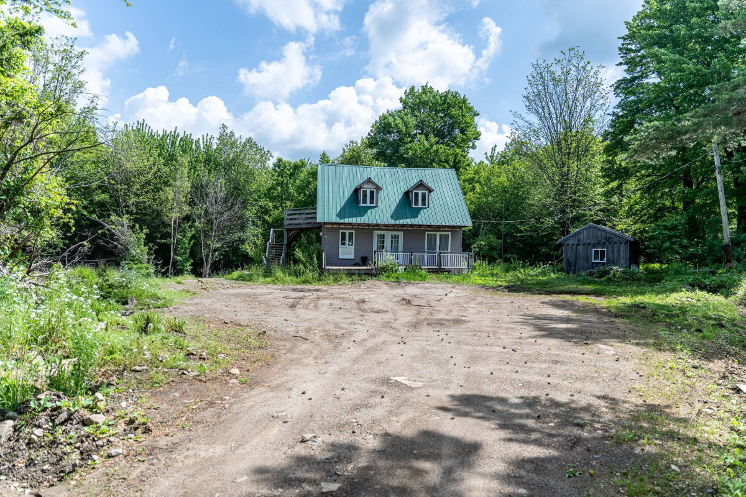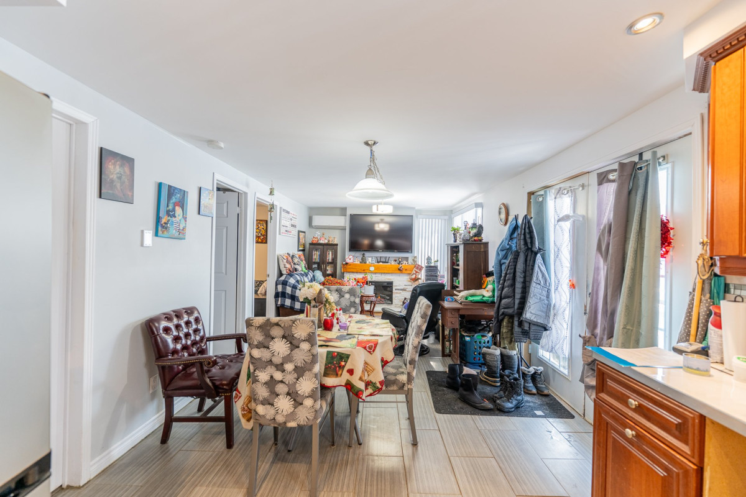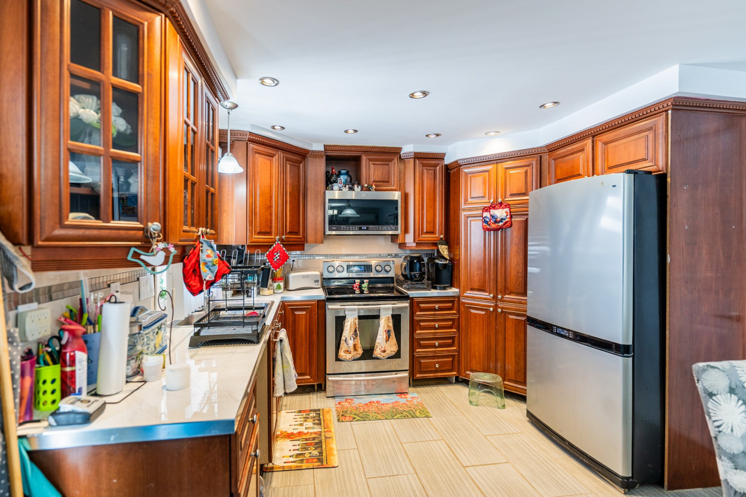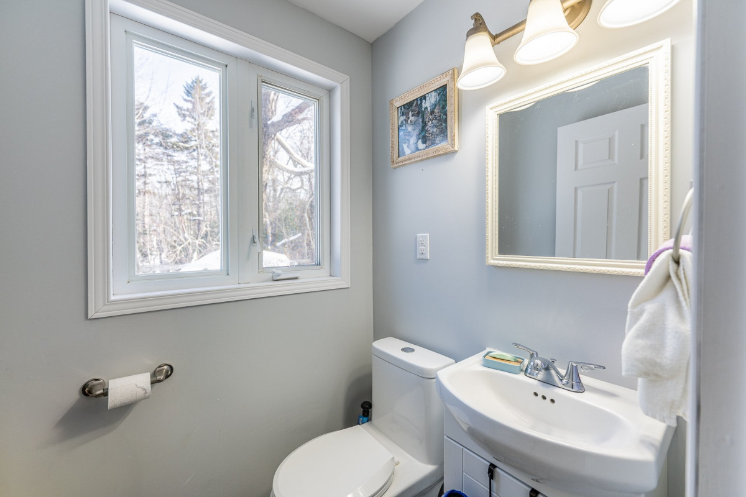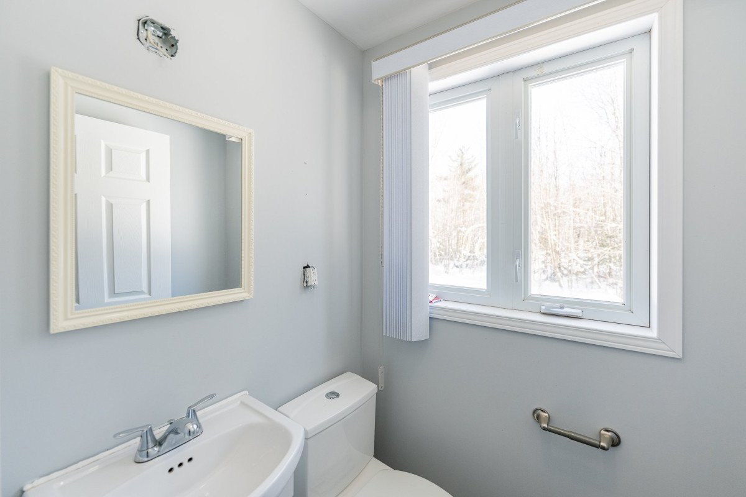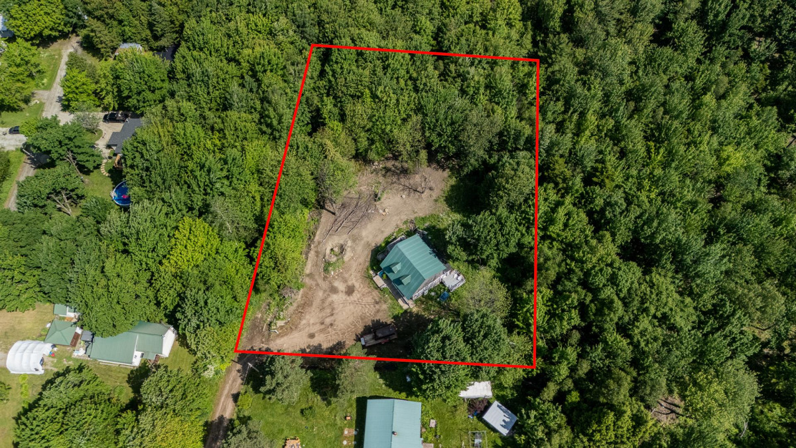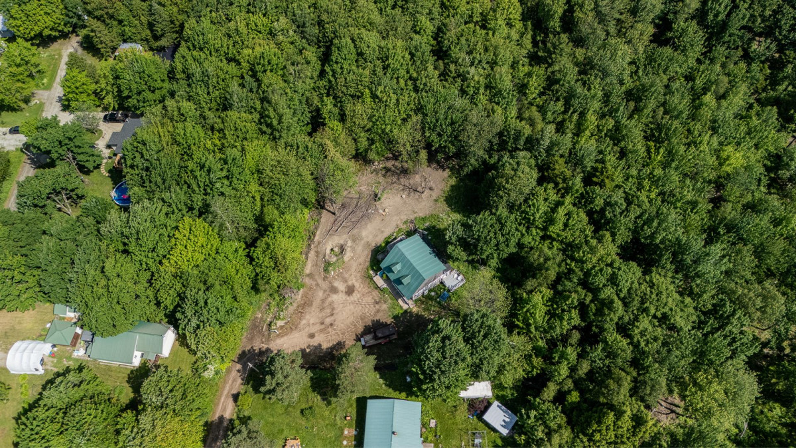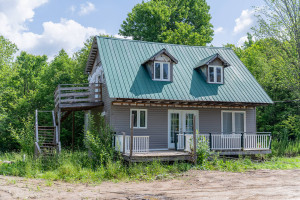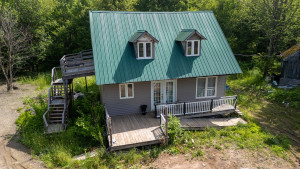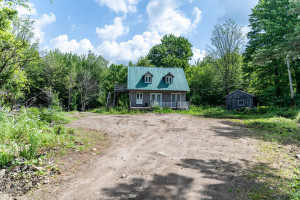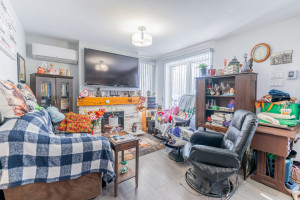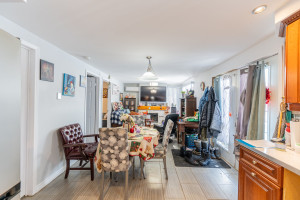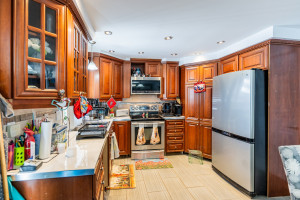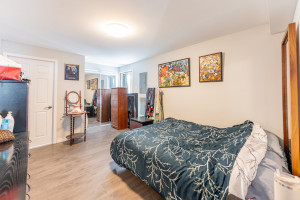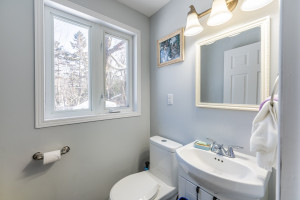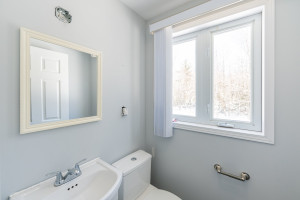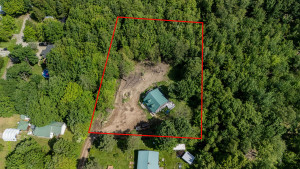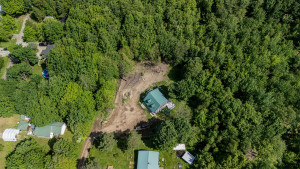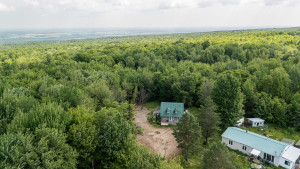Description
No data for this section
Building features
Dimensions
29 P X 31 P
Windows
PVC
Foundation
Poured concrete
Siding
Vinyl
Basement
- 6 feet and over
- Unfinished
- Separate entrance
Window type
Crank handle
Roofing
Tin
Construction year
1999
Land features
64.39 M X 41.94 M
64.39 M X 41.94 M
Land area
2787.3 SM
Driveway
- Double width or more
- Not Paved
Distinctive features
No neighbours in the back
Proximity
- Bicycle path
- Snowmobile trail
- ATV trail
Parking
Outdoor
Topography
Flat
Rooms details
| Rooms | Levels | Dimensions | Covering |
|---|---|---|---|
| Washroom | 1st level/Ground floor | 3.11x4.7 P | Ceramic tiles |
| Washroom | 1st level/Ground floor | 4x4.7 P | Ceramic tiles |
| Bathroom | 1st level/Ground floor | 5.11x17.9 P | Other |
| Living room | 1st level/Ground floor | 9.10x10.10 P | Other |
| Bedroom | 1st level/Ground floor | 9.11x15.6 P | Floating floor |
| Primary bedroom | 1st level/Ground floor | 9.11x15.7 P | Floating floor |
| Kitchen | 1st level/Ground floor | 10.10x16.8 P | Other |
| Other | Basement | 22.8x26.6 P | Other |
| Other | 2nd floor | 23x27 P | Other |
Building features
Cupboard
Other
Heating system
- Electric baseboard units
- Radiant
Water supply
Artesian well
Heating energy
Electricity
Equipment available
- Central vacuum cleaner system installation
- Other
Bathroom / Washroom
Seperate shower
Sewage system
- Purification field
- Septic tank
Zoning
Residential
Financial information
Land evaluation
27 100 $
Building evaluation
190 200 $
Municipal taxes (2024)
1 192 $
School taxes (2024)
126 $
Annual costs
Energy
4 240 $
Inclusions
N.A.
Exclusions
N.A.
More information
No data for this section


